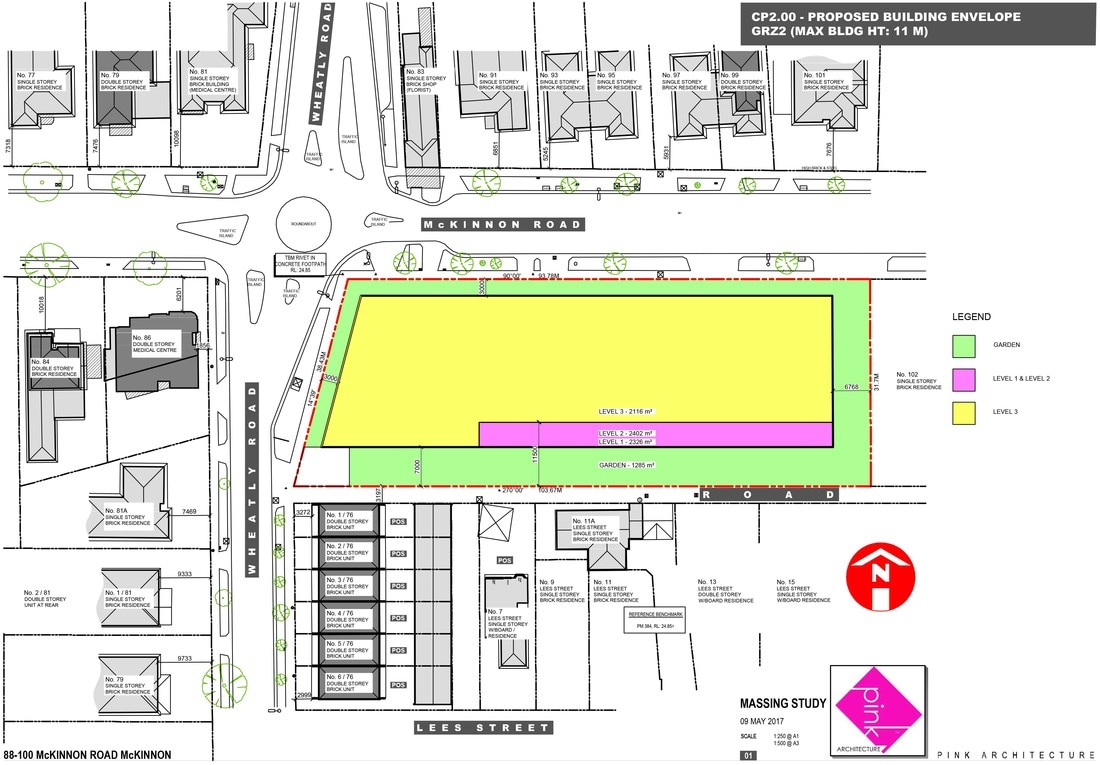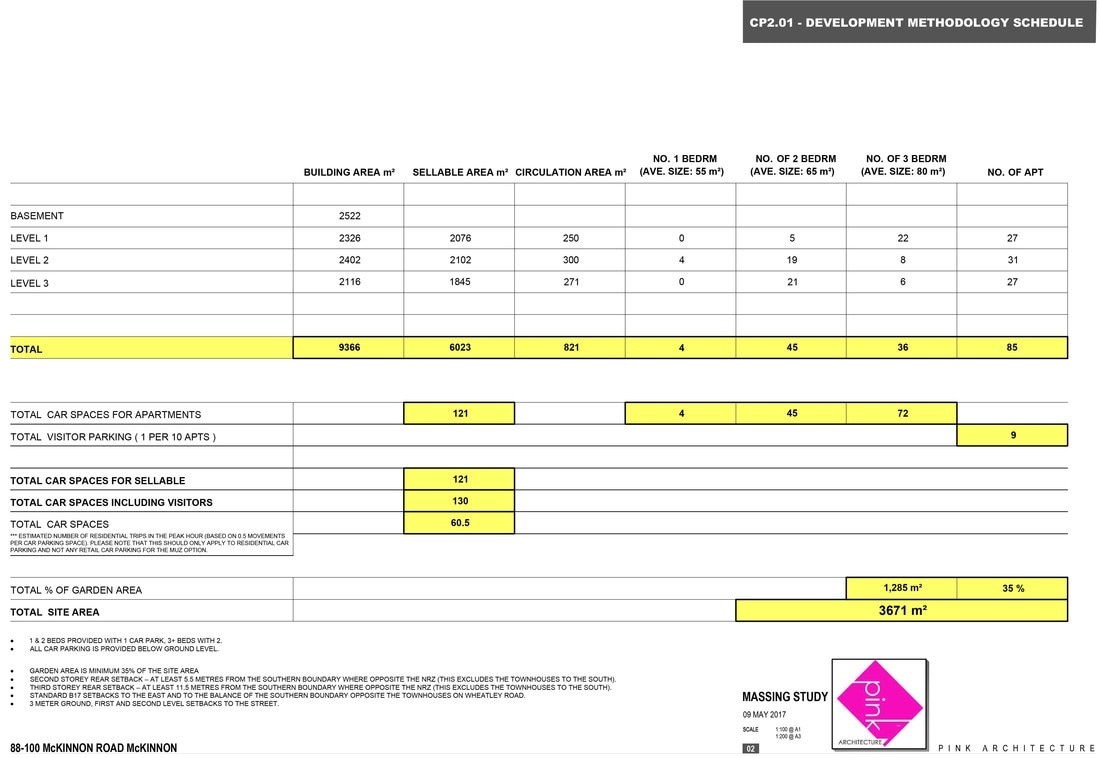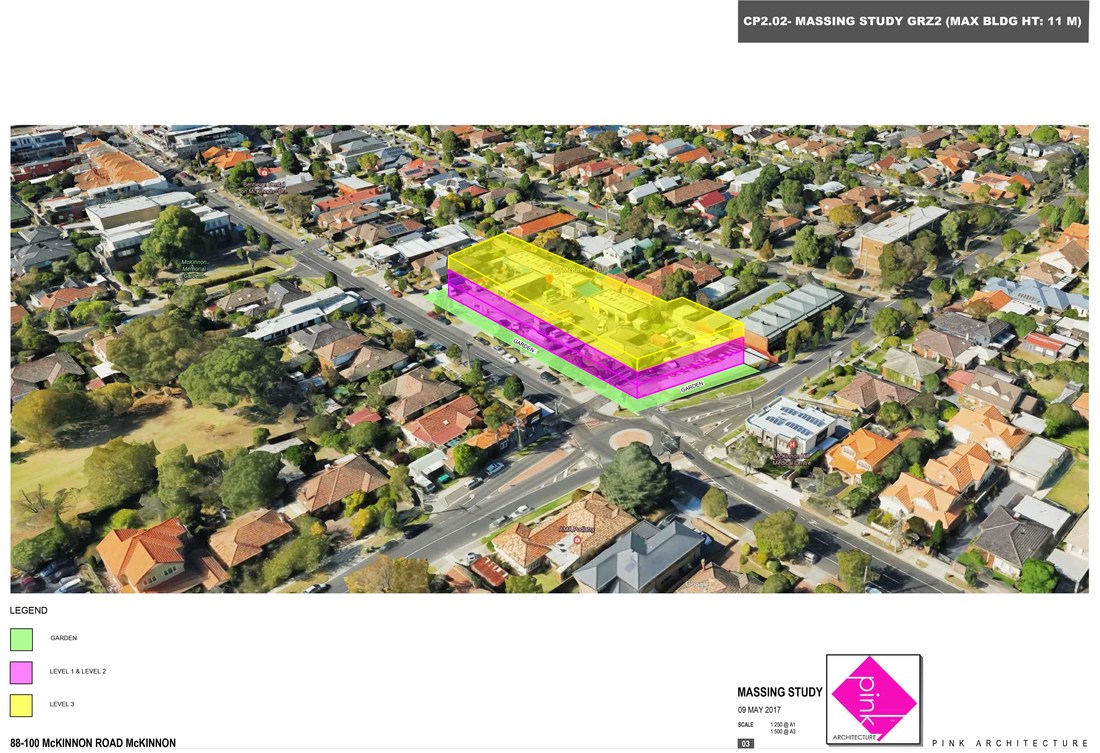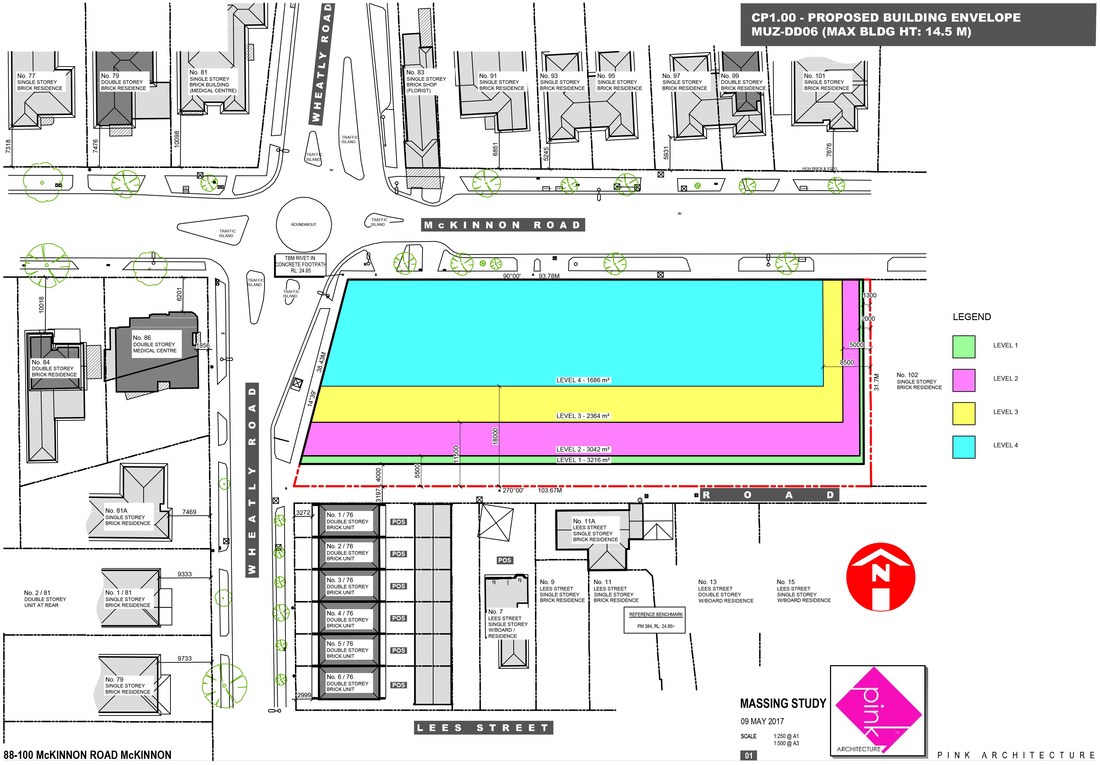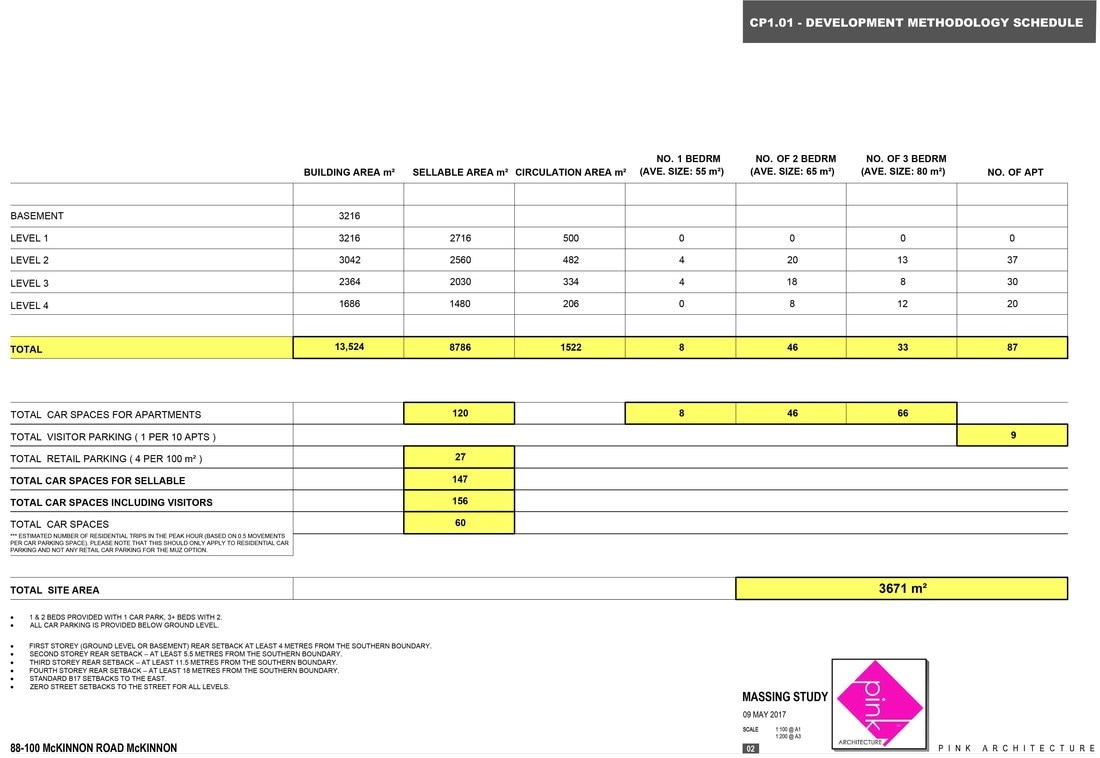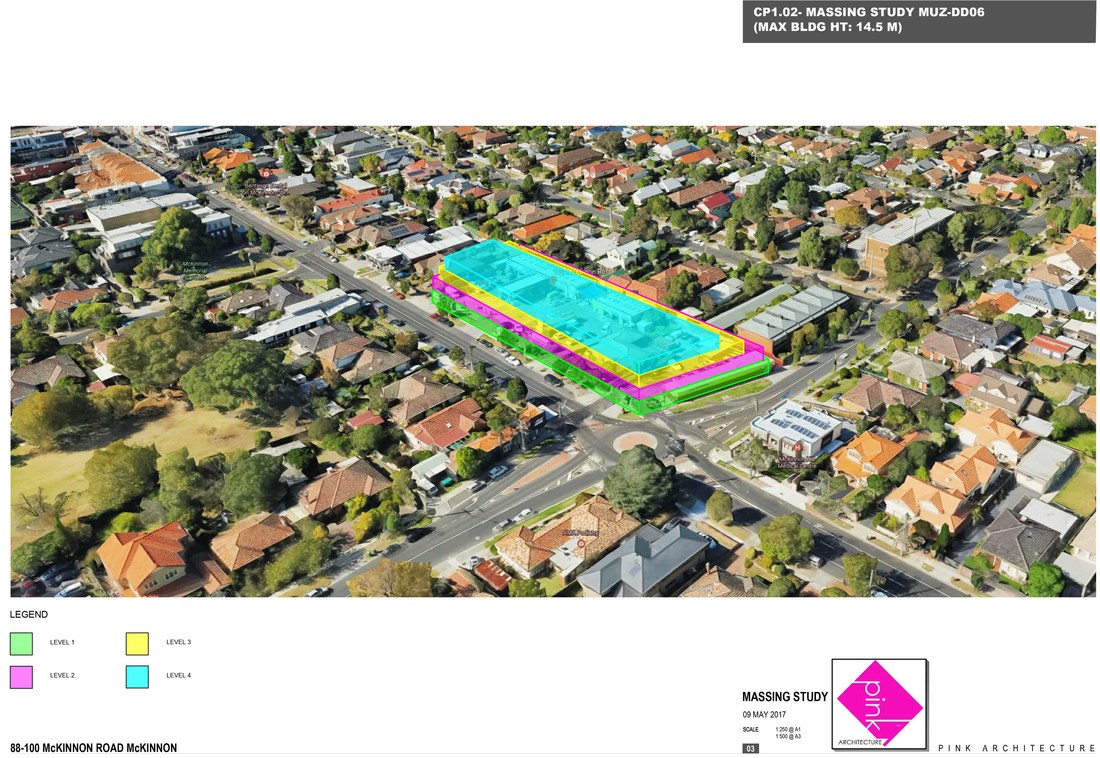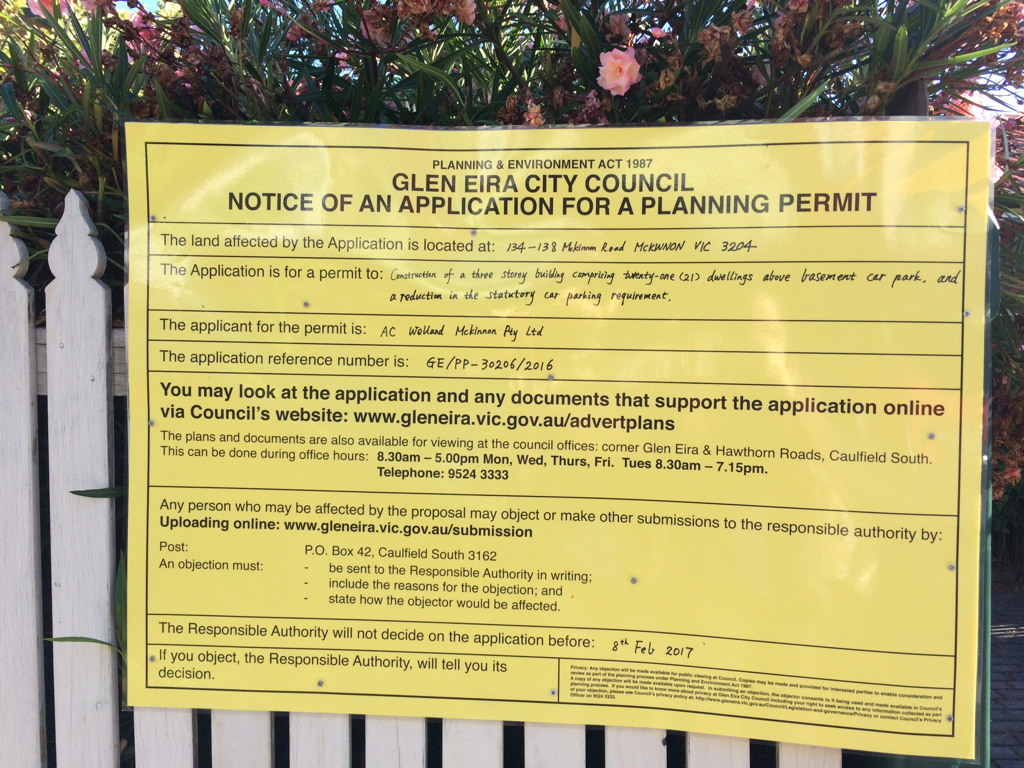letter to mary delahuntyDear Mayor Mary Delahunty,
Re C143 88-100 McKinnon Rd McKinnon We understand that in the next week you will be making a decision regarding C143 and that GRZ 2 has been recommended by the Planning Panel. We would like Council to consider another option based on the following points. Council recently published strategies including the following vision statement:
This is supported by Council’s current strategic planning and the effects on Amendment C143:
In the light of the size and location of this land, i.e., the biggest development site in McKinnon Village, surrounded by zones NRZ1 and GRZ2 (approximately 50% of houses adjacent to this land on the southern and western boundaries are NRZ1), we request that you consider proposing a DDO that would:
Again, we draw your attention to the lack of real consultation with the community regarding the proposal of a GRZ2 zoning. The following statement confirms our concerns: Ms Brasher admitted that the MUZ1 / DDO6 was exhibited to “test the waters” (Council’s words). This is not consultation. regards, Residents of McKinnon
Comments
6 stories - 33 dwellingsBette Hatfield from the Glen Eira Residents' Association attended the planning conference on 5 July, 2017, for this planned development at 240-250 McKinnon Road. Some thoughts are as follows:
Only Eight objections were received! That's right. Eight. In attendance were two councillors, two developers and one resident (Bette). This is EXTREMELY disappointing - residents need to be aware that making a post on the Glen Eira Residents' Action Group Facebook page does not equal job done. The conference lasted all of 30 minutes. A Council decision is scheduled for 25 July meeting. It was chaired by Jim Magee and aided by Madeleine Snell. Developer representative was Urbis. (This is the same company representing the developers for 88-100 McKinnon Road rezone application). Points of interest Bette stated at the meeting included:
The developer's representative noted that as they are the first development in that area, they therefore, don't need to consider the cumulative impact of the development. kindly reproduced from the Glen Eira Residents' Association website. We’ve been contacted by a resident who is concerned that Glen Eira is again likely to lose forever a property of historic and architectural significance. As per the below Domain article Council has applied to the Minister for Planning for an Interim Heritage Protection Order for the property – GERA applauds Council’s action and hopes that Council has also sought Heritage Victoria’s involvement.
Documentation and pictures supporting the significance of the “Lind House” and Designer Anatol Kagan are presented in article published on the Australian Modern website. We encourage residents to show support for the preservation of the “Lind House” by emailing the Mayor ([email protected]) re Planning Permit GE/PP-30607/2017. The planning panel's report for C143, just in, from Glen Eira Council... "The Recommendation of the Panel is to: "Adopt Glen Eira Planning Scheme Amendment C143 in the form as put to the Panel; with the General Residential Zone Schedule 2 and the Environmental Audit Overlay applied" - Jacquie Brasher Find the report here: Planning Panel Report More to come.
The following is an email sent to us from William Pierce from Urbis Planning, who are now representing the developers in the C143, 88-100 McKinnon Road development. Email starts below. Dear All Please see attached and below (as requested by the Panel) setback diagrams and high level traffic analysis which considers both the GRZ2 and the abandoned MUZ/DDO. This information illustrates the maximum development potential of the site considering the various requirements with respect to height, setbacks and, in the case of the GRZ2, 35% garden area. The reality however is that the development potential of the site will likely be less than the estimates contained in this analysis considering that it is unlikely that future development will occur in a single stage. Furthermore, there are other planning requirements with respect to internal amenity and off site amenity (shadowing etc.) that may also reduce development potential beyond that shown in this high level analysis. With respect to the GRZ2 which has been endorsed by the City of Glen Eira, we note the following based on the attached analysis: - Height - 10.5 metre maximum building height (3 storeys). - Setbacks - Garden area requirements will likely warrant up to 7 metre setbacks to rear boundary for landscaping and open space however this could be as little as 4 metres to the ground level and 5.5 metres at first floor. Front setbacks are 3 metres to allow for some private open space and landscaping. - Yield estimates - Based on a conventional apartment format of development up to 85 dwellings is achievable generating a requirement for 130 car parking spaces. - Traffic analysis - Adopting a conservative trip generation rate of 0.5 movements per dwelling (in consultation with engineers at the City of Glen Eira), it is estimated that there will be up to 43 vehicle movements. Please feel free to contact me if there are any questions whatsoever. Regards Will WILLIAM PEARCE ASSOCIATE DIRECTOR GRZ2 Zone proposalTake a look at the proposed car parking and the number of proposed three-bedroom apartments. Below are proposals for MUZ, which will be on the table at the Planning Panel. The development is surrounded by mostly single storey dwellings. MUZ proposal below C143 / 88-100 McKinnon Road, McKinnon From: Ann G To: "[email protected]" <[email protected]> Dear Mary, We refer to our emails dated 19th March (prior to the Council meeting on 21st March) in which we requested that you “vote to abandon this amendment in its entirety and request that residents be consulted on the proposed re-zoning BEFORE any new amendment for this location is submitted to the Minister for exhibition”. Having attended the Council meeting on 21st March, we were very disappointed that with the exception of Cr. Athanasopoulos the entire Council voted instead to abandon proposed MUZ & DDO, replace it with a GRZ2 and refer the matter to an Independent Planning Panel. We, and we believe all other objectors left the Council meeting on the evening of 21st with the clear understanding that MUZ & DDO were off the table for this amendment (and indeed the letter received from Jacqui Brasher dated 4thApril seemed to confirm this understanding, despite the fact that there was a disparity between Planning Panel's letter i.e. MUZ and her letter) We have now been advised that the Planning Panel is in fact considering MUZ as this is the exhibited Amendment, as well as GRZ2. – and that at the Panel Directions hearing when the planning panel asked Jacqui Brasher why Council had not chosen to formally abandon C143 and restart the amendment process for the change to GRZ2 - her response was Council supported what was exhibited – which is MUZ!) Can you please advise if you aware that this is the case, and if so can you please explain to us why this has happened – and more to the point why were objectors advised that the Council resolution "abandons" the Mixed Use Zone and Design and Development Overlay when in fact Council had merely changed its position and added GRZ to the Panel's review. Yours faithfully Ann G & Natalie V
|
|||||||||||||||||||||||||
| 134-138_mckinnon_road_mckinnon__vic__3204_-_advertising_notice.pdf | |
| File Size: | 89 kb |
| File Type: | |
| 134-138_mckinnon_road_mckinnon_vic_3204_-_advertised_documents-compressed.pdf | |
| File Size: | 4664 kb |
| File Type: | |
| 134-138_mckinnon_road_mckinnon_vic_3204_-_advertised_plans-ilovepdf-compressed.pdf | |
| File Size: | 3394 kb |
| File Type: | |
Details
Save mckinnon village
We are concerned residents who live on McKinnon Road, near McKinnon Village. This website was set up to object to the C143 ammendment to 88-100 McKinnon Road, McKinnon. If this, and the DDO overlay for four storeys goes ahead, it will be a catastrophe.
 RSS Feed
RSS Feed
